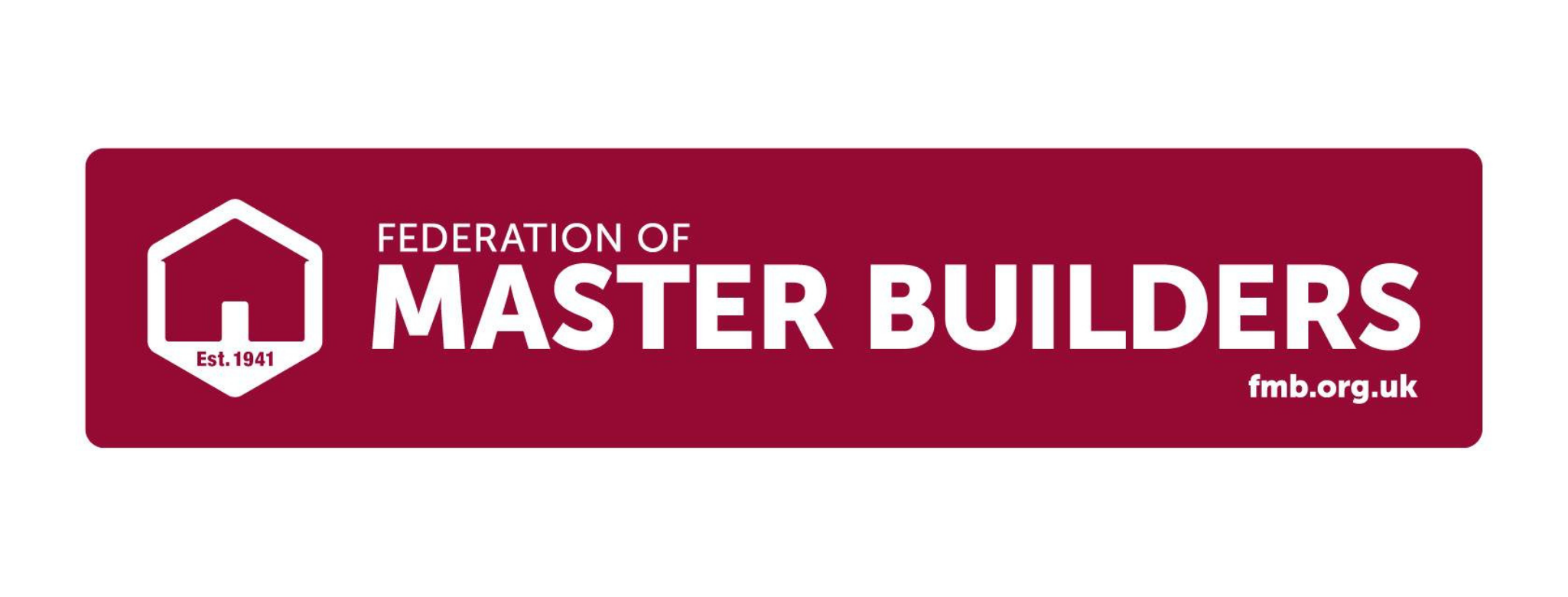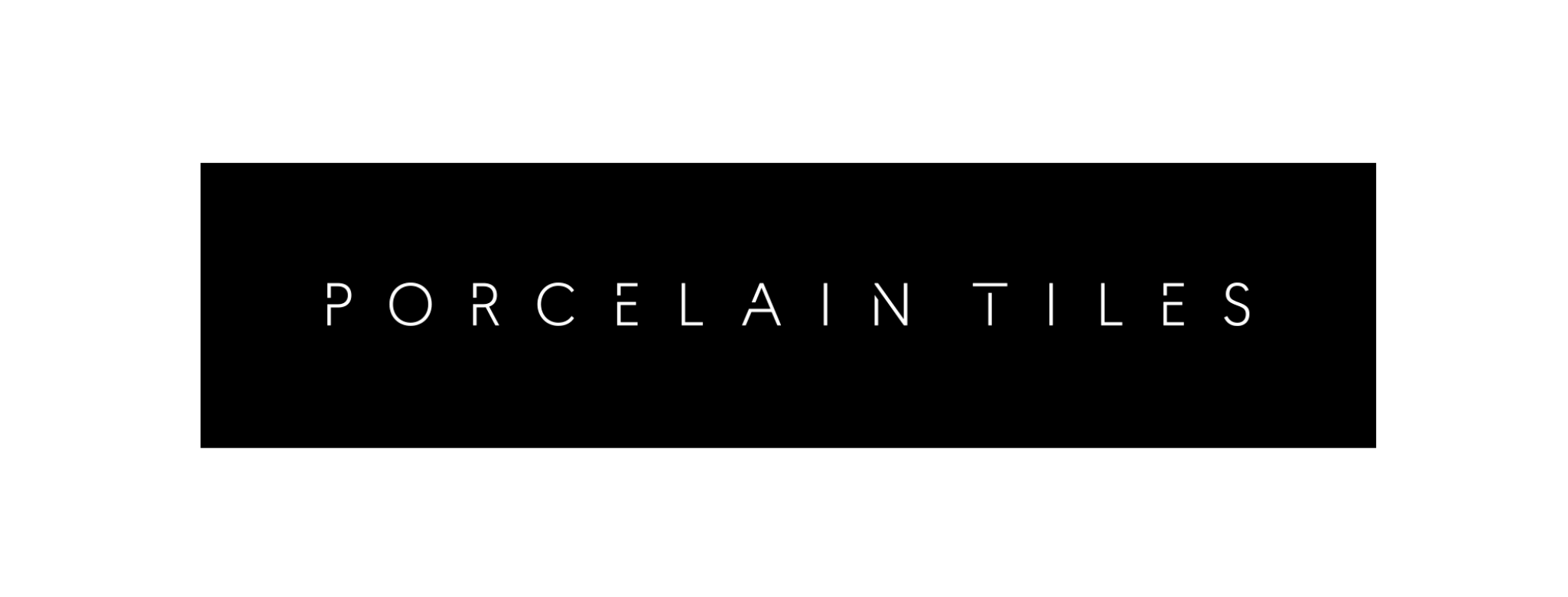LOFT CONVERSIONS
For more information about costs and services, please get in touch.
A well-designed loft conversion is one of the best way to add an additional space and to improve the value of your home. Loft conversions are the most popular form of residential property conversion. Loft conversion can help you expand the space in your home by adding in a new room in your loft area. This carries the additional benefit of giving you more daylight, as well as a room with a scenic view. We are very flexible concerning how you want the project done.
If you already have an Architect of your choice, we can comfortably work with him, or where you have none, we can provide our own architectural services. We provide a comprehensive package of loft conversion services. We can reach planning permissions and build for you turn-key loft conversion. Our quotes are provided completely free of charge and obligation.
Are you interested in our offer?
Write to us and we will contact you
LOFT CONVERSIONS
A well-designed loft conversion is one of the best way to add an additional space and to improve the value of your home. Loft conversions are the most popular form of residential property conversion. Loft conversion can help you expand the space in your home by adding in a new room in your loft area. This carries the additional benefit of giving you more daylight, as well as a room with a scenic view. We are very flexible concerning how you want the project done.
If you already have an Architect of your choice, we can comfortably work with him, or where you have none, we can provide our own architectural services. We provide a comprehensive package of loft conversion services. We can reach planning permissions and build for you turn-key loft conversion. Our quotes are provided completely free of charge and obligation.
For more information about costs and services, please get in touch.

Are you interested in our offer?
Write to us and we will contact you
DORMER LOFT
The dormer is usually built out of the slope of an already existing sloping roof, meaning that most of the work can be carried out from scaffolding outside of your home. This requires relatively straight forward building works. The most popular type of dormer conversion in the UK is a simple flat roof dormer. This type of conversion usually does not require planning permission.
VELUX LOFT
One of the simplest loft conversions. The original roof structure is retained, your existing roof space is made into a habitable room, then the Velux windows are fitted into to the roof.
MANSARD
Mansard loft conversions usually require more construction work than other types of loft conversions but they create a huge amount of space. A mansard loft conversion alters the structure of a sloping roof to a near straight slope at an angle of 72 degrees.
HIP TO GABLE
Usually carried out on end of terraces, detached or semi detached houses. This type of loft conversion extends your house on the sloping side, replacing the sloping roof with a vertical wall (also known as a gable) at the end to the same height as the ridge, and filling in the space in between




